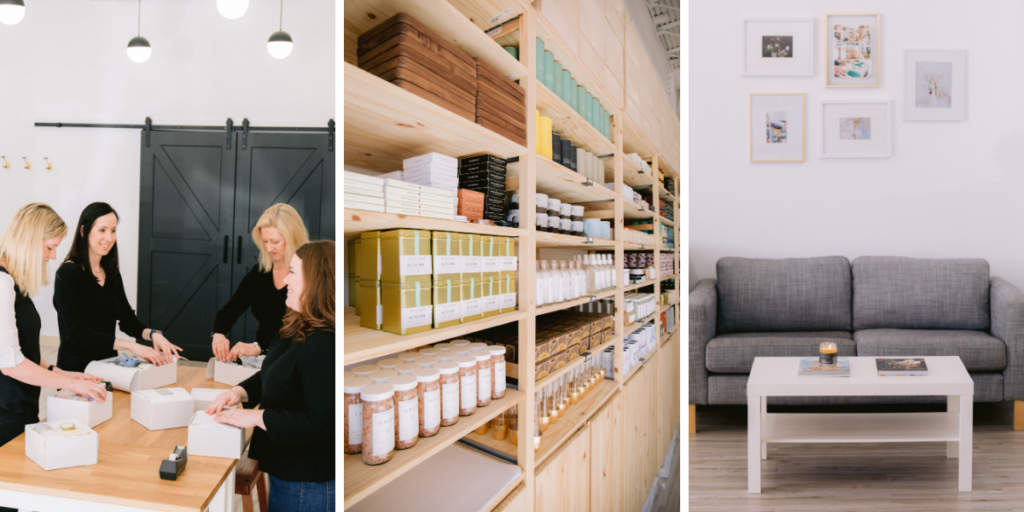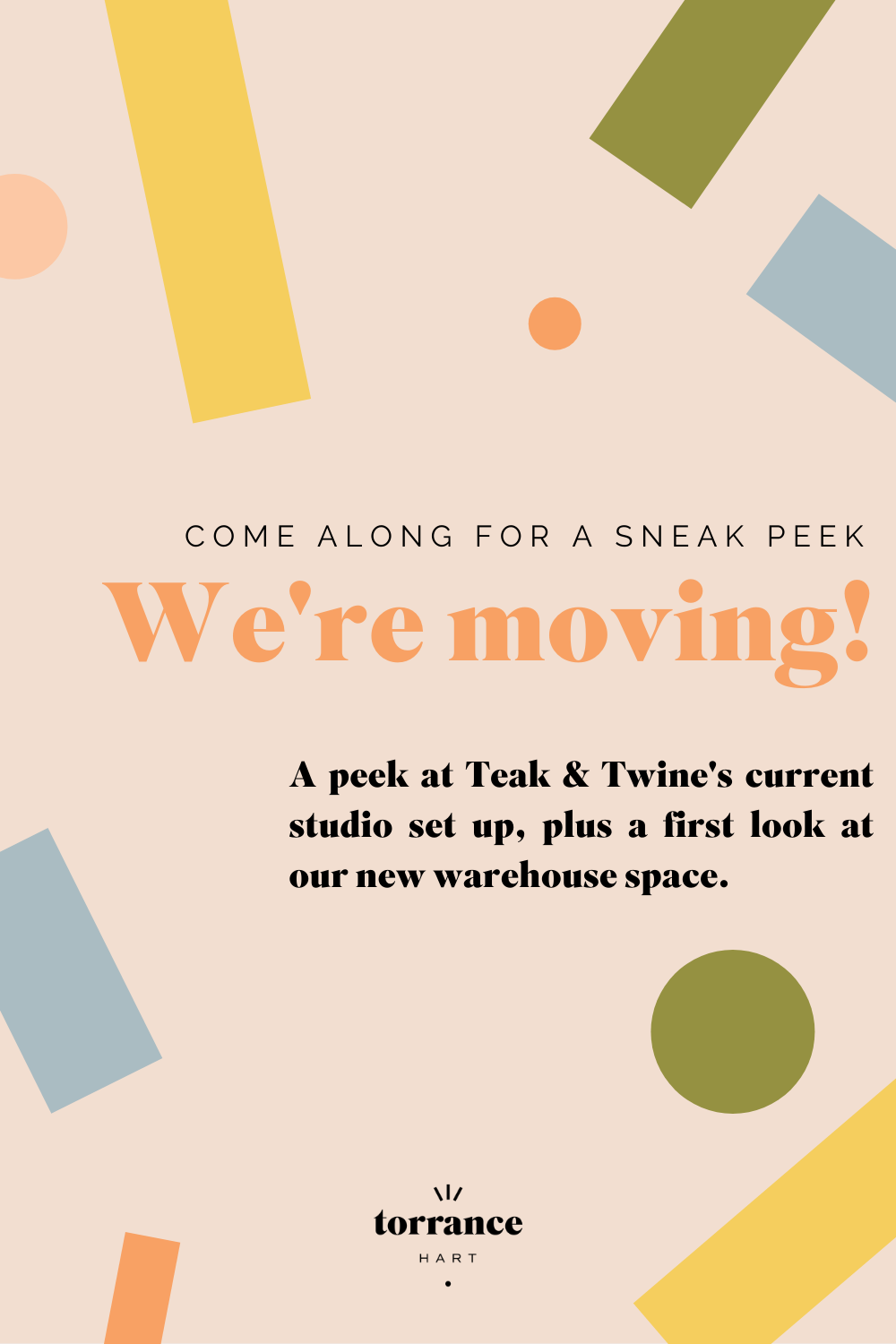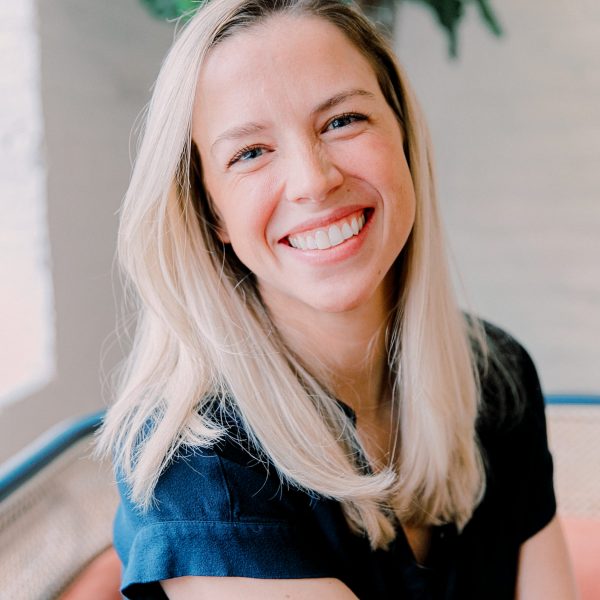Blog
We're moving! (Part 1)
After working out of a doctor’s office for more than six months, we decided it’s time to upgrade our warehouse. Teak & Twine is on the move again!
A few years ago when we moved into our current studio, I cheerily exclaimed, “This place is HUGE!! We’ll never have to move again!!”
I’d spent years dreaming of moving the business out of my house and into a beautiful studio, where my team would be able to spread out and we’d have enough room to store all of our inventory and shipping supplies. And I relished carefully selecting every detail for our studio, from the paint colors and flooring to the light fixtures!

My team and I have absolutely loved the space! It’s been the brightest, happiest place to work and it has served us so, so well… but we’re completely running out of room!
If you’ve been following along for a while, you probably remember that part of the Teak & Twine operations moved into a 10,000 square foot upstairs office space in our building just before the holiday season last year.
What you might not have realized is the space used to be a medical facility. Yep, we’ve been working out of old exam rooms (complete with left-behind medical equipment!), waiting rooms, and a (surprisingly efficient) nurses station, which was shipping central for us in December!
After making use of every nook and cranny in this upstairs location, we realized we couldn’t leave. But if we are going to stay long-term, it needs a serious makeover!
I’m so excited to take you on a behind the scenes video tour of both our current studio and our new space (pre-renovation!).
It’s truly a tale of two studios, as you’ll see. But we have big plans for the doctor’s-office-turned-Teak-and-Twine headquarters!
In this video, I’ll show you how we’re currently using those old exam rooms and talk about which walls we’re knocking down (oh-so-many!), where we’re installing a loading dock and why we’re keeping some of the existing offices.
I love a good HGTV-style “before and after,” so I’ll of course keep you updated on the transformation over the next several months. 🙂 Demolition starts soon, and we can’t wait!
In the meantime, if you have any questions about organizing your workspace or how we decided to layout our new warehouse, let me know! I could talk about this alllll day!!
xx,

Did you think this blog post was helpful?
Feel free to pin, share, or bookmark!



